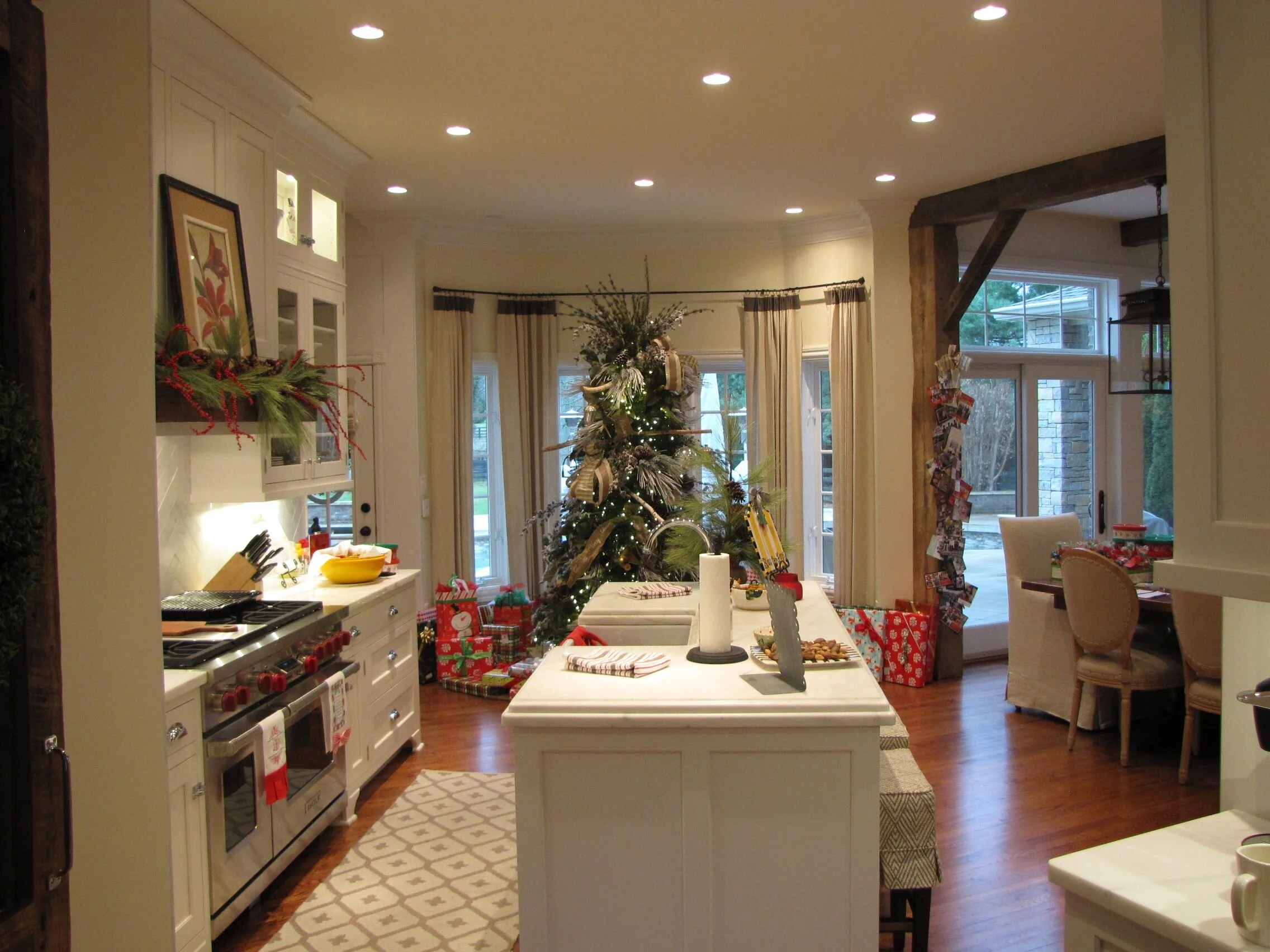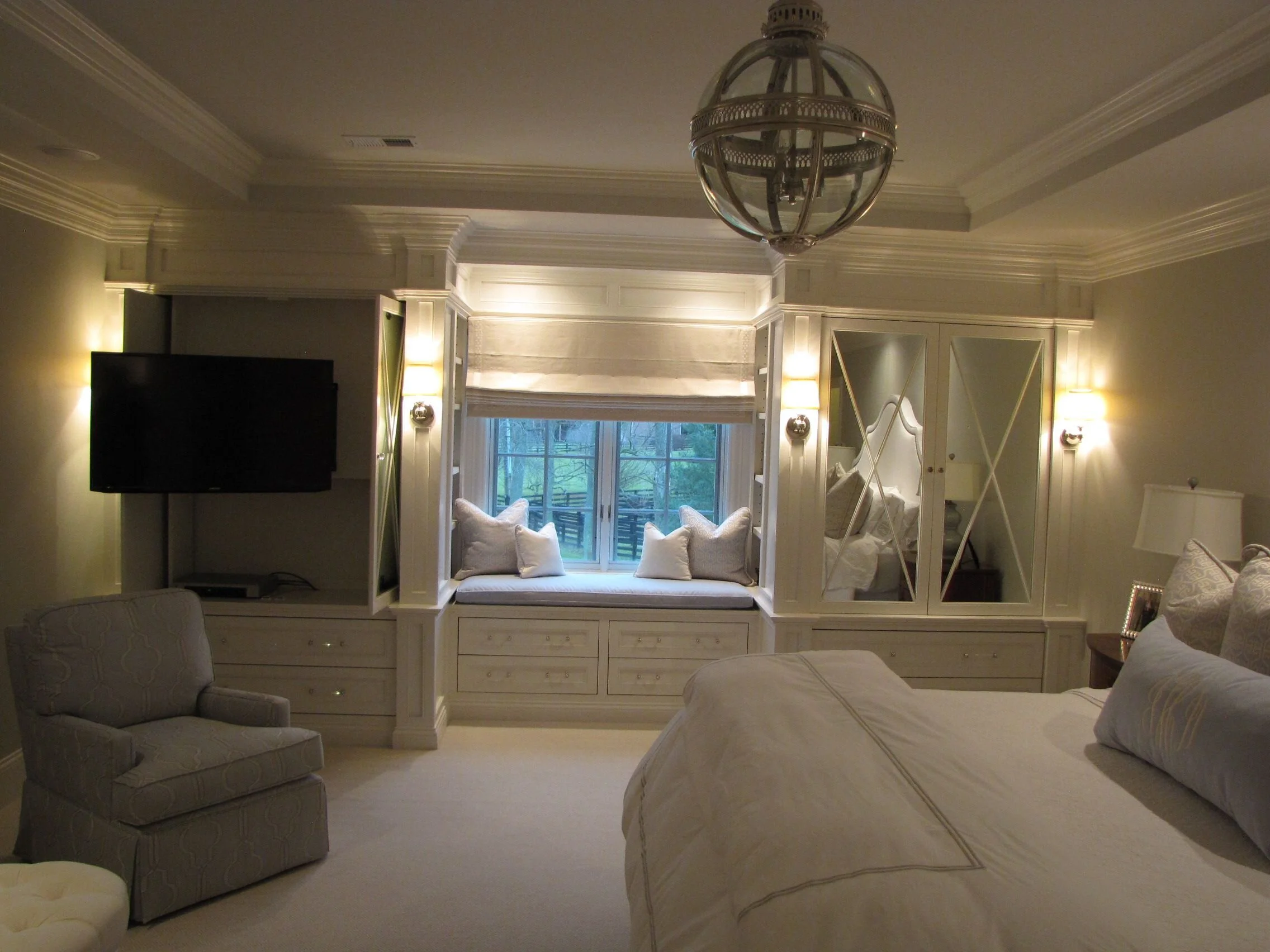Project 1
2-story deck addition featuring:
Natural stone and brick
Ipe deck
Iron railing
Flagstone paving
Stone retaining walls and stairway
Covered Porch w/fireplace
Outdoor Kitchen
Firepit
Before





After























Before



Project 2
Kitchen renovation and outdoor living areas include:
Kitchen addition
Reclaimed wood floors
New 4-panel sliding door to new covered Dining
Vaulted screened porch w/fireplace
After





















Before







After




















Project 3
Complete Kitchen renovation in Historical Preservation area with:
Load bearing masonry wall removal
New Kitchen layout incorporating old sitting room
New Kitchen bay window for plants
Masonry veneer walls
Dekton contertops
Custom copper hood
Wide pantry shelving with barn doors
Before






After













Project 4
Whole house renovation project including:
All new Bathrooms
Newly configured Kitchen
Custom Pantry with barn door
Laundry cabinets reconfigured for wrapping station
Master Bedroom built-ins w/hidden TV
After


Before


Project 5
Complete Kitchen renovation
Before


After







Project 6
New outdoor living space with:
Tongue and groove ceiling
Brick knee walls
Natural stone fireplace and column bases
Outdoor Kitchen
Slate floor
Before
After







Project 7
Laundry addition and Kitchen renovation featuring:
Custom coffered ceiling to integrate with cabinets
After






Project 8
Outdoor living areas featuring:
2-story covered deck w/stone floors
Natural stone columns and arches
Stained tongue and groove ceilings
Freestanding fireplace with separate stone patio
Retaining walls and water feature
Before




After
























Project 9
This once modest 1960's split-level "colonial" has acquired cottage charm on a grand scale. With down-to-the-studs overhauls of every room, and additions to accommodate an extended family's needs, this home is now more than double its original size, and nearly every room's purpose redefined. Interior renovations include widened hallways, new laundry and pantry, and three full-baths and one half-bath. Additions include a 2-1/2 car garage with an office/in-law suite above, a kitchen and hearth room, master suite, sunken play room/exercise room, expanded family room with wet bar, and enlarged guest bedrooms. Exterior renovations include a covered front and rear porches, a connecting breezeway between the garages, a new driveway with increased parking, and extensive hardscaping and landscaping.


